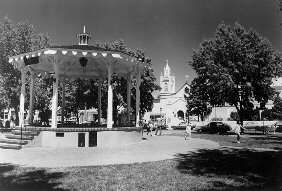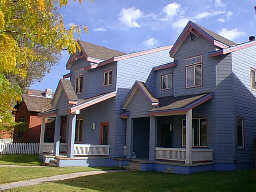 |
Old Town Plaza, the focal point of community life since 1706
|
Architectural review is concerned with assuring (1) that old buildings are preserved and (2) that new construction incorporates the unique features of historic architecture or those the community feels are distinctive, attractive, and often typical of the area's character. The overriding objective of architectural review is to conserve or develop an identity for a portion of the city. Like art, good architecture is subjective; that is, it depends on people's tastes, but many communities around the nation, including Albuquerque, have begun dealing with ways to improve the architectural appearance of the city. Thus far these efforts are directed to the oldest and newest parts of the city.
The first neighborhood in Albuquerque to have architectural review was Old Town. A historic district ordinance was created in 1957 to preserve old adobe buildings, the church, and plaza; to control the appearance of new construction in the vicinity; and to govern the uses of the buildings (e.g., commercial buildings, restaurants). Before a change to a building is made or a new building built, the developer must submit the plans to the city's Landmarks and Urban Conservation Commission (LUCC), which is composed of architects, real estate agents, design professionals, historians, and at least one member of a city-designated historic zone. The commission reviews the plans to see that the building or the changes are appropriate for Old Town and in harmony with what exists; this means utilizing features such as exposed vigas, the use of adobe or stucco surface material, flat roofs, small scale, and horizontal orientation. The owner receives his or her building permit only after the plans have been accepted by the commission.
 |
Other historic areas of Albuquerque that have been designated historic zones to protect their locally unique architecture are the Huning Highlands neighborhood, between Iron and Grand Avenues, Downtown and 1-25, the Fourth Ward Historic District centered on 14th and 19th Streets, Lomas and Central, and the Eighth Street/Forrester Historic District between Lomas and Mountain. Huning Highlands is composed of predominantly Victorian architecture, as this area developed soon after the railroad arrived in Albuquerque in 1880. Fourth Ward has more of a mix of early homes ranging from an 1880s three-story Italianate stone house to red-tile roofed Mediterranean style homes, while Eighth/Forrester is a unique collection of smaller homes, 75% of which were built between 1900 and 1910. To preserve these architectural assets, the city created a Historic Overlay Zone that also controls architectural design, but unlike the Old Town ordinance, is not concerned with the use of buildings. Again, architecture is controlled by the review of the LUCC.
In all these areas, architecture can be assessed in relation to what already exists to conserve our historic architectural heritage. In contrast, a newly developing area that received architectural attention is Coors Road and adjacent portions of the west mesa. Many residents, business people, and city planners were concerned that the area develop a distinctive character and not repeat the haphazard appearance of Montgomery, Menaul, and Juan Tabo Boulevards, etc. The city's planning efforts have resulted in both regulations and guidelines for the area under a zoning category termed Design Overlay Zone. The regulations must be followed by developers and require that buildings be set back from the road, that landscaping be included, and that features of the topography be utilized in the design and layout of the buildings. Guidelines, on the other hand, encourage use of appropriate, tasteful, contemporary southwestern architectural style features. Elements include appropriate materials (e.g., stucco), colors (e.g., beige, brown), human scale relative to building proportions, and energy conservation measures. These guidelines also discourage the use of "trademark buildings," that is, buildings for fast food chains, gasoline chains, etc., which are generally designed to look alike wherever they appear across the country and city. It was proposed that architectural review of building plans be carried out by a design review board; however, there was opposition to another layer of bureaucracy in the development process. Therefore, review is handled by members of the planning staff.
Since Coors Road was designated a Design Overlay Zone, three other areas have received the designation: Rio Grande Boulevard from Alhambra Avenue to Montaño Road, Griegos Road from Rio Grande to Martin Luther King, Jr. Avenue (controls only walls and associated landscaping), and the Bear Canyon Arroyo Corridor. The Bear Canyon regulations specify materials and design of adjacent walls, and materials and plantings in public projects associated with the Bear Canyon trail. The intent is to create a harmonious experience for trail users and encourage adjacent subdivisions to relate to the arroyo trail system. The goal of the Rio Grande Boulevard Design Overlay is to preserve the boulevard's scenic natural features and the views from the roadway, to enhance the pedestrian experience, and guide new construction to blend with the historic buildings and neighborhoods adjacent to the street. The zone regulates landscaping, walls, and street facades of private development and materials, landscaping and street furniture used in public projects.
The problems involved with architectural review are generally related to the fact that people feel that what they do with their own property is their own concern and not the community's. However, national and local attitudes are changing. It has become fashionable to live and work in areas that have distinctive identities such as Old Town, Huning Highlands, and Santa Fe. Thus it is increasingly profitable to builders to make sure that new construction affirms a neighborhood's identity and enhances it. Architectural review will probably continue to grow in importance as Albuquerque builds and redevelops its existing areas. However, a major problem of the future will be those parts of the city that are not old or brand new: how would guidelines for these many areas be developed?
(Up to Section V, Back to Archaeological Resources, On to Arroyos)